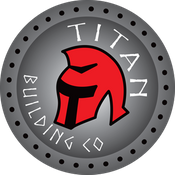How to Design Your Dream Custom Metal Garage and Workshop?
Standing as robust solutions for individuals seeking durable and versatile structures for their garages and workshops, metal buildings offer unparalleled strength and customization options. Providing a cost-effective and efficient solution for various needs, these constructions boast numerous advantages over traditional methods. From streamlined permitting processes to energy-efficient designs, metal buildings offer myriad benefits. Whether you're expanding your business or enhancing your personal space, these structures provide a reliable and adaptable solution.
Pre-Engineered Metal Solutions
Metal buildings come as pre-engineered packages, complete with expertly designed plans ready for quick assembly. These designs are equipped with engineer-verified plans, streamlining the permitting process. Each kit includes comprehensive instructions, significantly cutting down construction time and labor expenses.
Strength with Minimal Upkeep
Unlike their wood or concrete counterparts, metal garage and workshop buildings stand out for their minimal maintenance needs and enduring strength, leading to substantial savings over time. They also boast superior insulation capabilities, boosting energy efficiency and slashing heating and cooling expenses.
Tailored to Your Requirements
Metal buildings offer unparalleled customization options to meet diverse needs. From spacious, clear span designs perfect for vast, unobstructed areas to modular setups suited for compartmentalized spaces, these structures adapt to your specific demands, ensuring flexibility for future expansions.
Finding the Right Metal Building Manufacturer
Choosing a reliable metal building manufacturer is essential for a satisfactory project outcome. Look for a company with a solid track record in customer satisfaction and quality. Opt for one that offers extensive customization options, allowing you to tailor your building to your needs without incurring extra costs.
Understanding the Costs
The investment required for a custom metal building depends on various factors, including location, size, and desired features. A transparent and fair pricing model is vital, with a custom quote process that considers all these elements to provide you with an accurate estimation, ensuring you understand where every penny goes.
Design Flexibility and Space Optimization
Metal buildings present a broad spectrum of square footage possibilities designed to accommodate your precise needs. The right fabricator will work with you to identify the most efficient layout, ensuring optimal use of space. This adaptability is invaluable for garages and workshops, offering ample room for machinery, storage solutions, and vehicle access, facilitating a well-organized and functional environment.
Maximizing Energy Efficiency
Selecting high-quality materials is critical for adhering to building permits and energy codes. Metal buildings designed with commercial-grade rigid frames support advanced insulation systems, enhancing energy efficiency and lowering utility bills.
Designing for Future Growth
Incorporating potential expansion needs into your initial plan is wise. The modular or clear span designs of metal buildings simplify future enlargements, accommodating evolving space requirements seamlessly.
Realizing Your Vision
Working closely with a dedicated design team is key to turning your ideas into reality. A focused collaboration ensures your metal building project is both feasible and refined, smoothing out the construction journey and ensuring your needs are met with precision.
Kickstarting Your Project
Beginning your project with a trusted metal building manufacturer is essential. The sooner you initiate, the faster you can benefit from your customized, pre-engineered metal structure for garages and workshops.
Material Excellence and Customization
The durability, look, and functionality of your metal building hinge on material quality. Selecting top-grade steel and customizable options for doors, windows, and fittings is crucial to tailor the building's aesthetics and practicality to your preferences.
Inside Matters - Designing for Functionality
The interior setup of your garage and workshop is crucial. Plan the layout considering your operational needs, whether it involves integrating a cozy office space, ample storage, or specific zones for various activities, ensuring the space meets all your requirements efficiently.
Designing for Accessibility
When planning your metal building, ensuring accessibility is a priority. This means strategically placing doors, optimizing ceiling heights, and facilitating the movement of equipment and vehicles. A thoughtful design makes your building not only accessible but also convenient for daily use.
Weatherproofing and Comfort
Considering the weather resilience of your metal building is crucial, especially in regions prone to harsh conditions. While metal buildings excel in withstanding diverse climates, enhancing them with proper insulation is key to combat extreme temperatures, ensuring your space remains efficient and comfortable throughout the year.
Elevate Your Space with Titan Metal Buildings
Ready to elevate your space with unparalleled durability and style? Titan Building Co. specializes in crafting top-tier metal buildings in Moore, OK, tailored to meet your specific needs. Whether for commercial or personal use, our expert team is here to bring your vision to life. Don't wait to transform your property. Contact Titan Building Co. today and take the first step toward a lasting investment.

